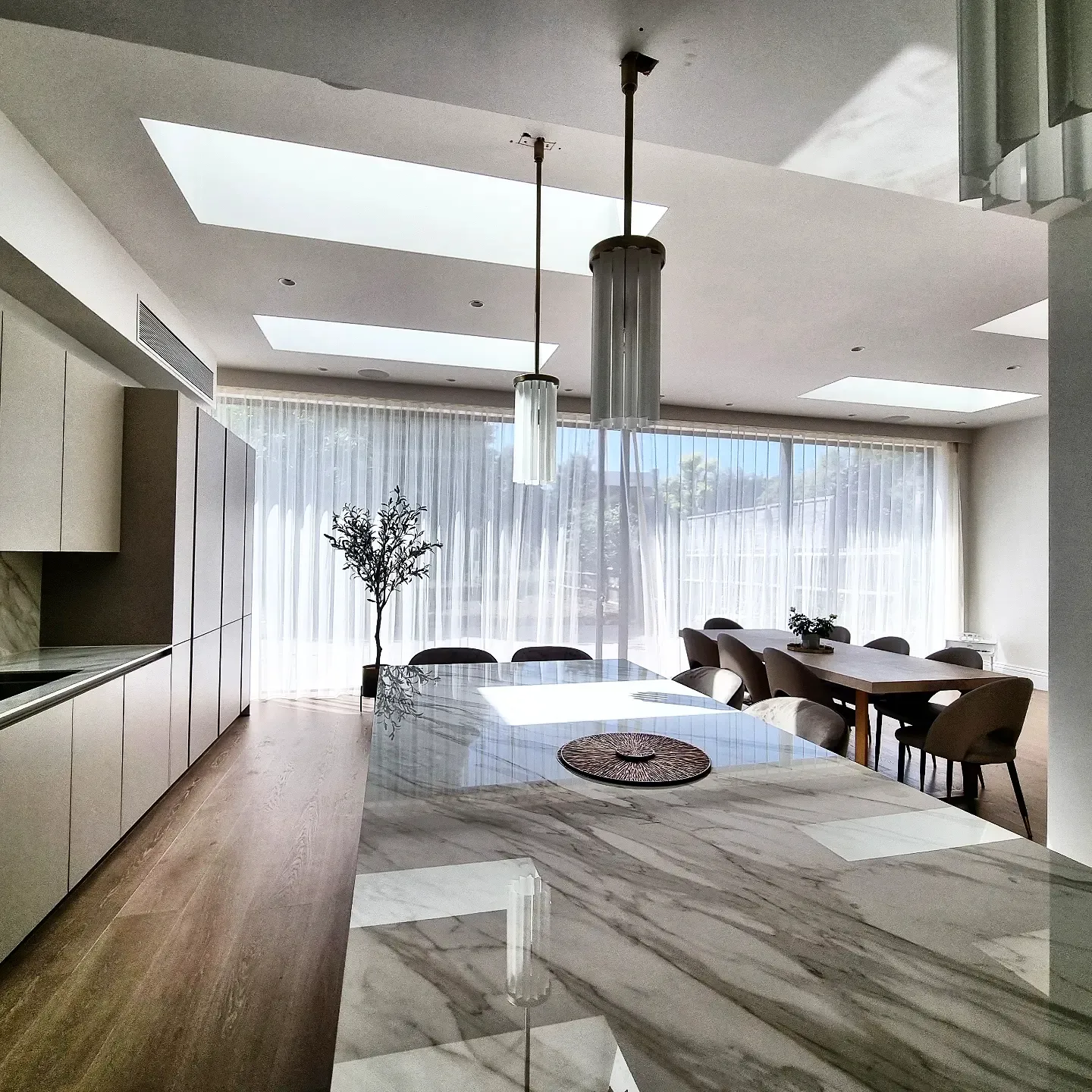Mount Park – 3 Storey House
Ealing, London
Mount Park – 3 Storey House
Ealing, London
Mount Park – 3 Storey House
Ealing, London



Amalgamation is the art of merging self-contained flats into a cohesive home, and this project exemplifies the process at its finest. Designed to accommodate a family’s expansion, this transformation brings together grandparents and creates a space for three generations under one roof.
Our approach went beyond merely combining physical spaces; we focused on enhancing family living by extending both the back and roof of the property. This strategic expansion added more functionality and room for shared experiences, reflecting our commitment to optimizing every aspect of the family home.
The result is a unique narrative of three generations coexisting and thriving within a unified space. The design process was centered around understanding the client’s lifestyle and expectations to deliver both exceptional function and style.
While we respect our client's privacy and cannot share all the final images, envision a space designed for ultimate comfort and practicality. Picture a double kitchen with a discreet door, enabling the separation of fried and non-fried foods. Imagine a guest drawing room that greets visitors with warmth, and personal spas in each bathroom, providing a retreat-like experience for every family member.



Amalgamation is the art of merging self-contained flats into a cohesive home, and this project exemplifies the process at its finest. Designed to accommodate a family’s expansion, this transformation brings together grandparents and creates a space for three generations under one roof.
Our approach went beyond merely combining physical spaces; we focused on enhancing family living by extending both the back and roof of the property. This strategic expansion added more functionality and room for shared experiences, reflecting our commitment to optimizing every aspect of the family home.
The result is a unique narrative of three generations coexisting and thriving within a unified space. The design process was centered around understanding the client’s lifestyle and expectations to deliver both exceptional function and style.
While we respect our client's privacy and cannot share all the final images, envision a space designed for ultimate comfort and practicality. Picture a double kitchen with a discreet door, enabling the separation of fried and non-fried foods. Imagine a guest drawing room that greets visitors with warmth, and personal spas in each bathroom, providing a retreat-like experience for every family member.



Amalgamation is the art of merging self-contained flats into a cohesive home, and this project exemplifies the process at its finest. Designed to accommodate a family’s expansion, this transformation brings together grandparents and creates a space for three generations under one roof.
Our approach went beyond merely combining physical spaces; we focused on enhancing family living by extending both the back and roof of the property. This strategic expansion added more functionality and room for shared experiences, reflecting our commitment to optimizing every aspect of the family home.
The result is a unique narrative of three generations coexisting and thriving within a unified space. The design process was centered around understanding the client’s lifestyle and expectations to deliver both exceptional function and style.
While we respect our client's privacy and cannot share all the final images, envision a space designed for ultimate comfort and practicality. Picture a double kitchen with a discreet door, enabling the separation of fried and non-fried foods. Imagine a guest drawing room that greets visitors with warmth, and personal spas in each bathroom, providing a retreat-like experience for every family member.



hello@txengo.com
5 Calvert Avenue, London E2 7JP
+44 (0)20 7059 9786

hello@txengo.com
5 Calvert Avenue, London E2 7JP
+44 (0)20 7059 9786

hello@txengo.com
5 Calvert Avenue, London E2 7JP
+44 (0)20 7059 9786

Go back up